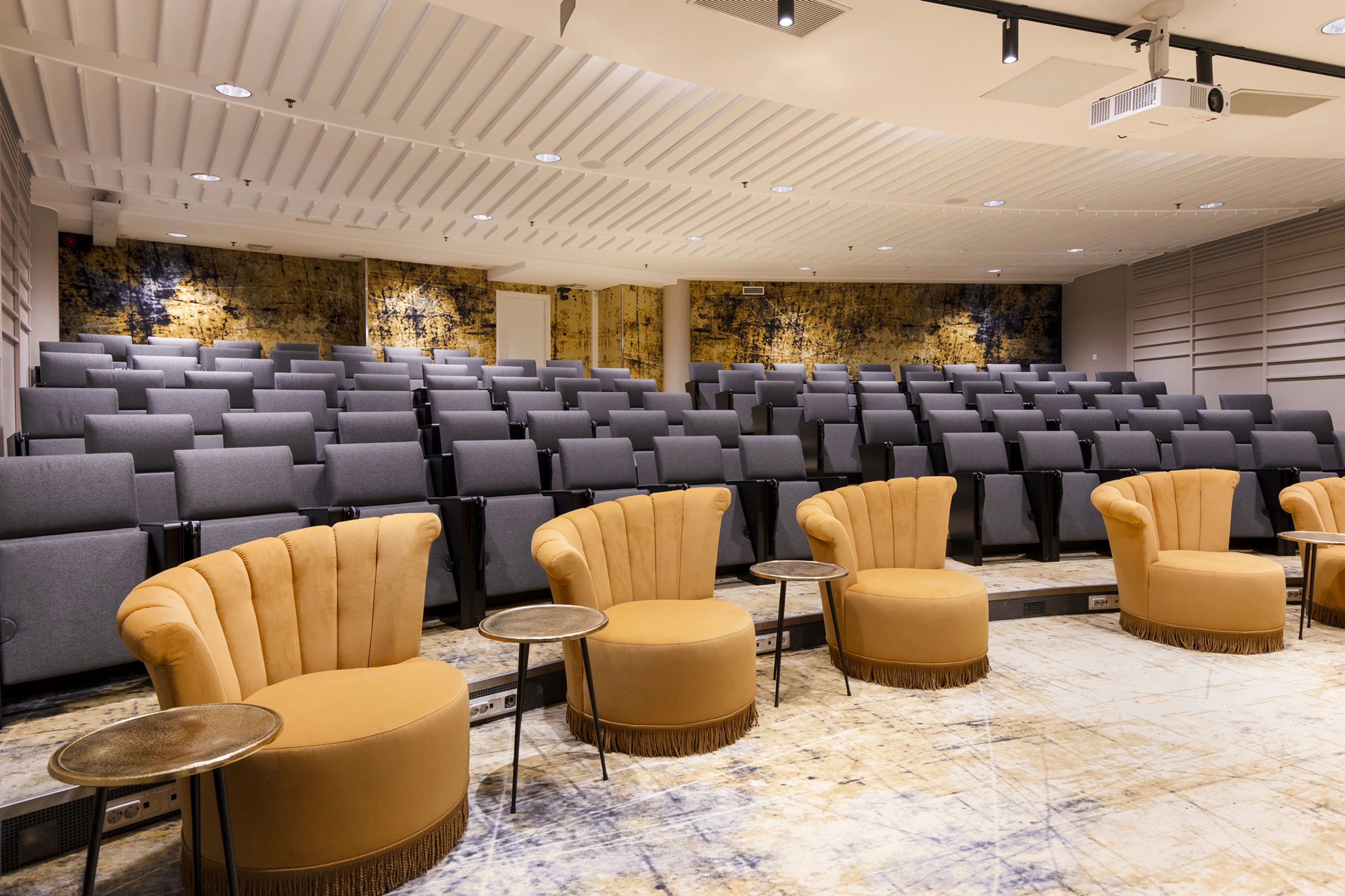

Meetings and events
Meeting world of Original Sokos Hotel Vantaa offers stylish and modern settings for various meetings and celebrations. Its convenient location in the center of Tikkurila allows guests to easily arrive from anywhere in Finland.
With us, you can organize your most successful events, meetings, and celebrations. We offer everything for your occasion: venues, technology, catering, and atmosphere.
The easiest way to book our event services is through S-Meets. There you will find over 500 bookable spaces in Sokos Hotels, Radisson Hotels in Finland, and restaurants.
Make a reservation at S-Meets.fi
Organize your event at our hotel
Meeting and event spaces at our hotel have undergone a major renovation and now meet the highest standards. Most of our meeting rooms are located near a cozy coffee market, providing energy for the day's events.
The stylish Auditorium, seating 127 people, is equipped with high-quality sound and meeting technology, making it an excellent choice for press conferences, training sessions, and seminars.
Puistola is the hotel's largest meeting space, accommodating up to 400 people. This green and pleasant space is an excellent choice for meetings, seminars, and dinners. The room can also be divided into smaller sections.
Mestari has taken inspiration from the nearby Vantaa River for its interior design. Mestari accommodates up to 220 people and its high ceiling also offers a stunning setting for various celebrations, such as Christmas parties or weddings.
The legendary Tulisuudelma has received a stylish new look during the renovation. This versatile space can host events for up to 600 guests, ranging from elegant seated dinners to lively corporate parties.
For casual evening gatherings, we recommend our Sauna Cabinet on the 7th floor, which comfortably accommodates up to 32 people for meetings or sauna evenings.
Other Private Spaces
In addition to our large meeting and event rooms, we offer several smaller meeting and breakout rooms, the creative space Visio, and the popular sauna world, featuring four differently sized private saunas for groups of 6 to 60 people. Our hotel restaurants are also available for private bookings.
Explore all the spaces at Original Sokos Hotel Vantaa here >>
Reserve the entire Original Sokos Hotel Vantaa
Looking to book the entire hotel for your event? Original Sokos Hotel Vantaa is the top event venue in the area, perfect for hosting large-scale events with ease. Contact our sales team for more information.
Reservations for meeting and event spaces:
Sokos Hotels Sales Service
tel. +358 300 870 000 (mon–fri 8.30–16.30)
sales.helsinki@sok.fi