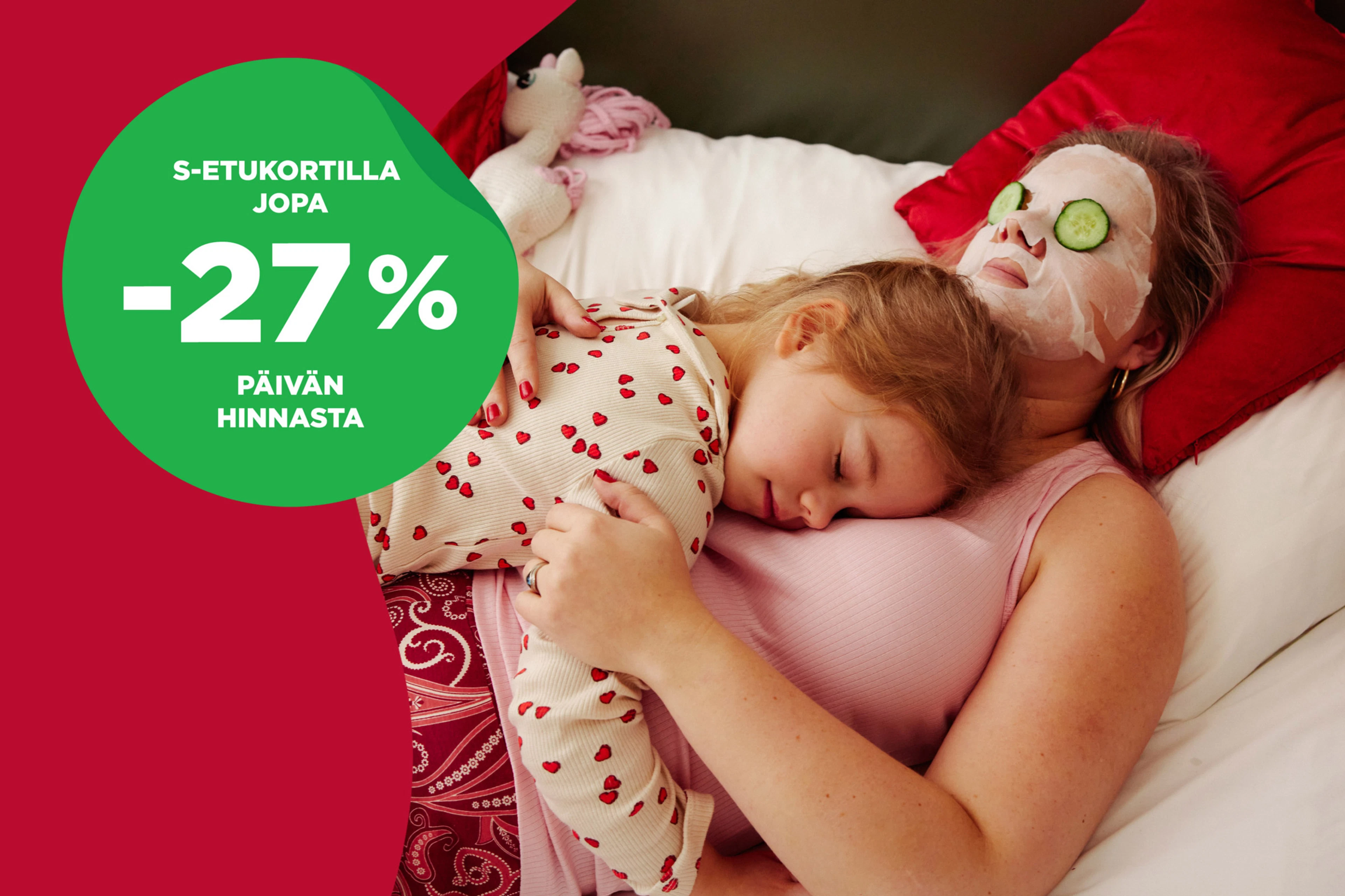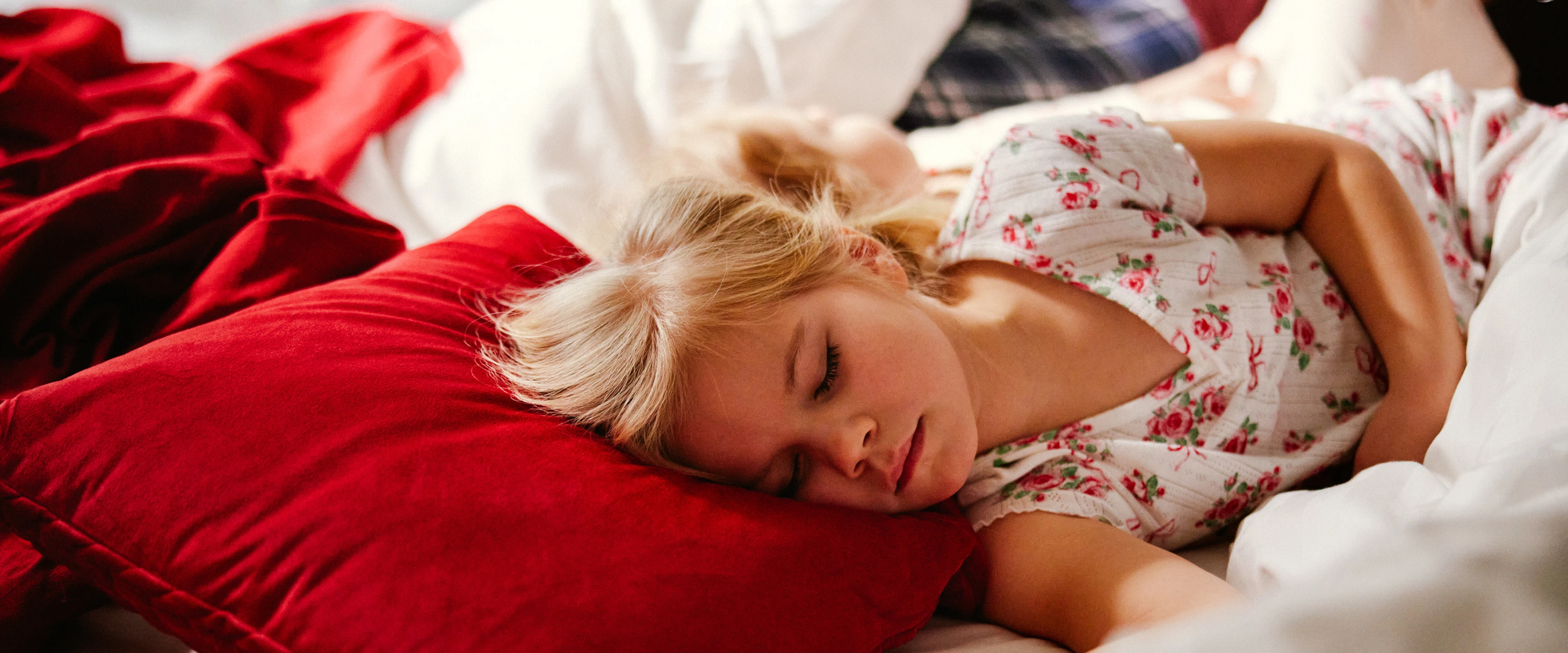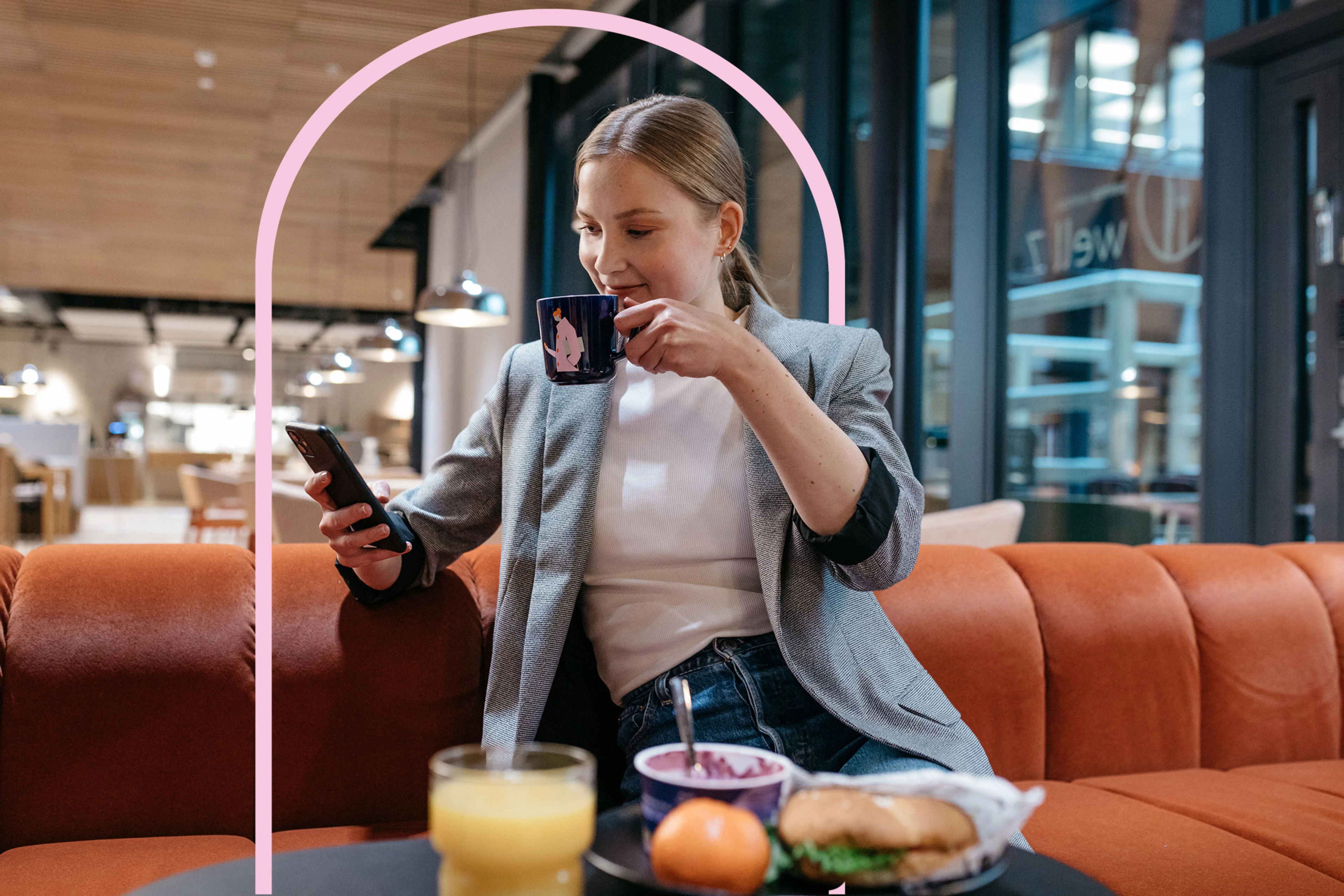
Book your summer holidays now – get the best Early Bird prices
What is your dream vacation like? Sokos Hotels can be found from Tallinn to the fells and from Lakeland to the west coast. Book your holiday at your favorite hotel now.


Over the past 50 years, we have grown into one of Finland's largest hotel chains and have encountered a significant number of people. Experience has shown that each of us is different. Therefore, our service is personal – and each guest is always a priority. We want to be a pioneer in sustainability. According to the Sustainable Brand Index survey, Finnish consumers perceive the Sokos Hotels chain as the most responsible in its field. In addition to sustainability, our heartfelt mission is to create happiness. We want to offer moments of happiness: adventure, relaxation, business trips, and life's most important celebrations. You will fall in love with our hotels over and over again.
People are different. In addition, everyone has different characteristics. Different people seek different hotels and hotel experiences. That is why we have created four completely different hotel types: Original, Break, Solo and Heymo.

ORIGINAL
When you value convenience
At times, knowing what to expect, helps you relax. Original hotels are a group of welcoming hotels, from Rovaniemi to Helsinki, and all the way to Tallinn.

BREAK
Take a time off
Break could mean bubbles in a pool or some kind of activity or ending a day of meetings with a culinary experience. Each Break is more than a mere hotel.

SOLO
Unique and elegant
Each Solo has its unique character. What the hotels have in common is the design, indulgent details, culinary pleasures and uncompromising service.

HEYMO
Flexible hotel concept
Heymo is the ideal base for the traveler to relax and sleep, the city provides everything else. At Heymo, you sleep well and pay only for what you need.